Featured IBDA 2023
Creating Future-Ready Workspaces: CentriX Interiors Awarded India’s Best Design Studio 2023
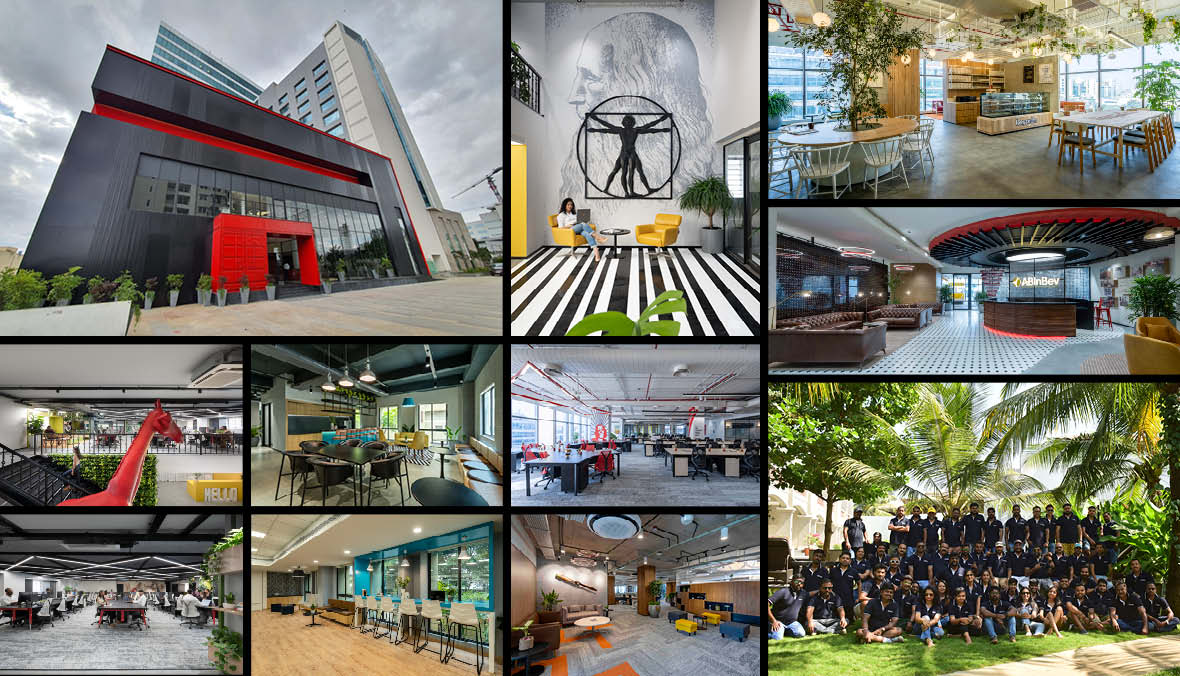
As an award-winning interior designing & workspace solutions provider, CentriX creates truly mesmerising and intuitive future-ready workspaces that help an organisation increase efficiency and productivity. The studio leverages design by delivering avant-garde workplace solutions with panache. It offers highly immersive technology-driven solutions that are a reflection of an organisation’s culture. CentriX is all about teamwork; the team works together, supports each other, creates brilliant work together, and has fun together! What sets CentriX apart is the transparency in professional relationships.
Project 1 – AB inBev – Spatial Design
The focus of this project was to functionally enhance AB inBev’s office into a hybrid cultured workspace. Each zone in the office has its own vibrancy and tells a different story with a different ambience, establishing the space as their own brand identity. Salvaging and recycling local materials for fixtures and other elements, sustainability has been a prominent consideration in the entire project. Use of green materials, recycled bottles and wooden windows have created a statement in the project. VOC-free paints, minimal artificial lighting, a large collection of indoor plants and use of LED fixtures go a long way in reducing the office’s carbon footprint.
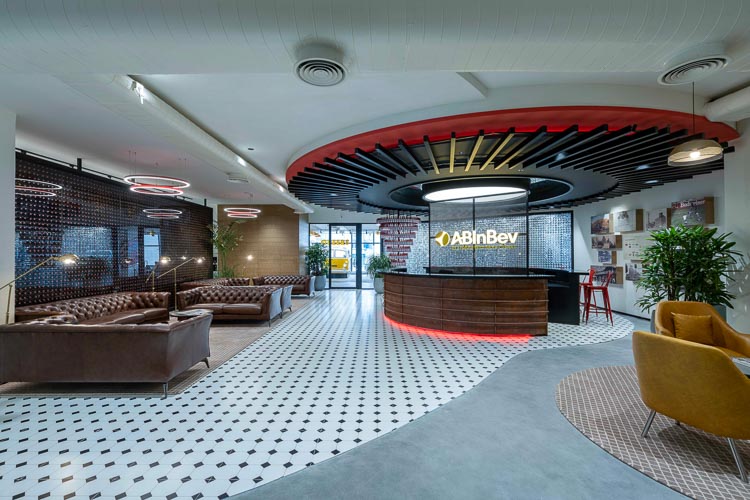
Project 2 – Odessa Technologies – Spatial Design
The office design for Odessa Technologies was an effort towards a cultural shift for the brand. The open desk arrangement builds a stronger sense of community and optimises the space between seats, as opposed to stacking individual cubicles that feel disconnected & impersonal. Touchdown stations and Collab spaces help break the monotony and create a more spirited space. A balance of green and blue hues creates an earthy aesthetic. Plenty of natural light, different textures, acoustical treatments and furniture increase functionality & makes the space come alive. The social hub on the ground floor is the heart of the project where it thrives with quirky forms and acts as a brainstorming, breakout, waiting, and pantry space. The brand colour, blue, connects all the floors and ensures continuity across areas that are completely different from one another.
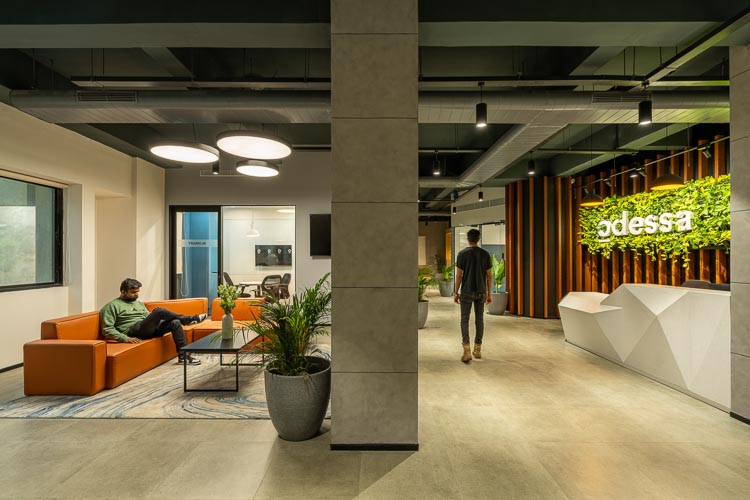
Project 3 – Centrix Office – Spatial Design
An office space reflects a company’s values. Being an architectural firm, CentriX’s office is the focal point for potential clients that showcases their design aesthetics and capabilities. The interiors follow a modern contemporary style where shape and form play a key role. A bespoke life-size giraffe installation at the entrance guides the eye upwards making the space look tall and lean. The colour palette features lots of greys and black with some pops of colour for contrast. The green spaces have a soothing effect, boosting wellness and productivity, and enhancing the connect with the outdoors. With a view to fostering collaboration, the office features several open collaboration spaces in addition to a fluid workstation arrangement with no partitions in between; a true reflection of what the company stands for.
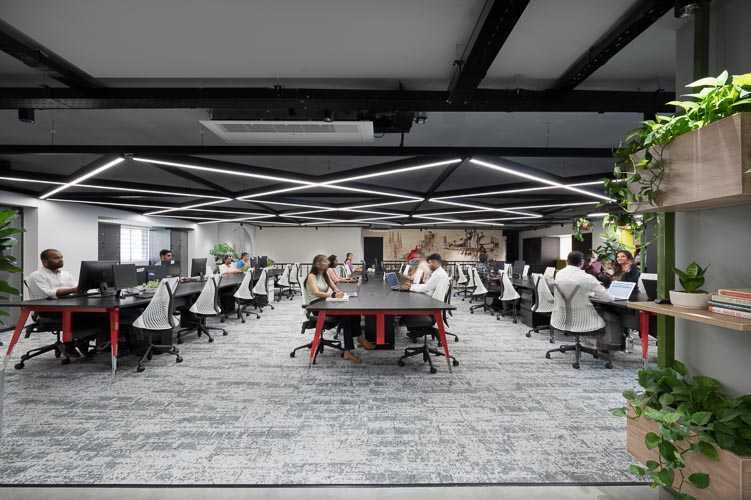
Project 4 – Puma – Spatial Design
Puma wanted to create a multi-functional space that would cater to diverse purposes. The design needed to blend into their day-to-day functioning, giving them an efficient office space. The double-heighted ceiling provides an expansive space for the all-hands meetings, along with the carefully planned studio floors, interview spaces and the showroom floor where their launches happen. Puma’s office needed to be reflective of their brand identity and also incorporate the fashion and performance aspects of the brand. A young, raw and rustic design language is used throughout to bring in a sporty youthful flavour that focuses on encouraging a healthier lifestyle by coaxing the use of staircases over lifts. All the office floors are connected with central spiral staircases to encourage this.
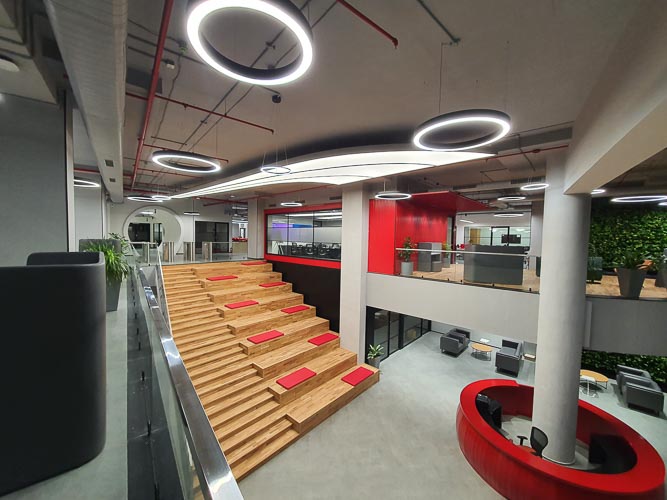
Project 5 – TASL Sikorsky – Spatial Design
With a radiant, voluminous spherical space in the ceiling, the Social Hub is the undeniable focal point of TASL Sikorsky’s office. The raised amphitheatre and the circular space within further accentuate the central space under the natural light. Designing the workplace meant striking a delicate balance. Several workstation configurations have been used to add diversity to the working area and keep the work-life interesting. The thoughtful usage of indoor foliage and other natural elements presents a holistic, integrated design that livens up the space. Circular light fixtures are sculpted from high-end metal innards extracted from airplanes. The standalone vertical partition elements that divide informal meeting spaces are also composed of high-grade steel extracted from airplane bodies. Airplane parts like the wooden propeller blades, which are symbolically associated with flight, are used as display elements within the collab spaces.
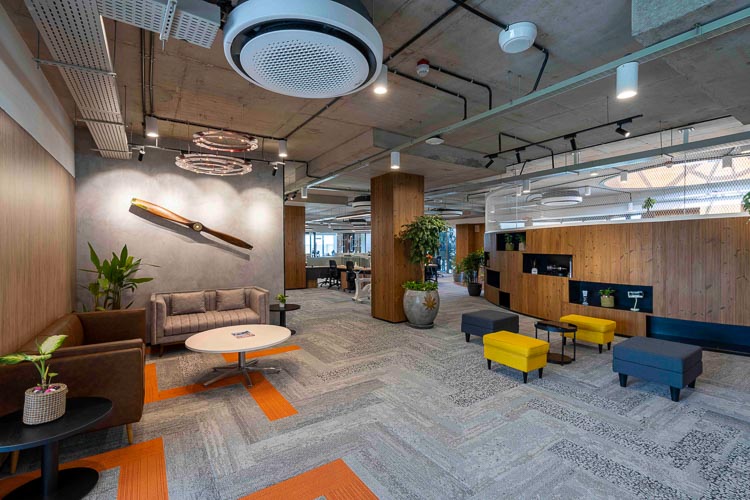
Credit: Centrix Interiors

