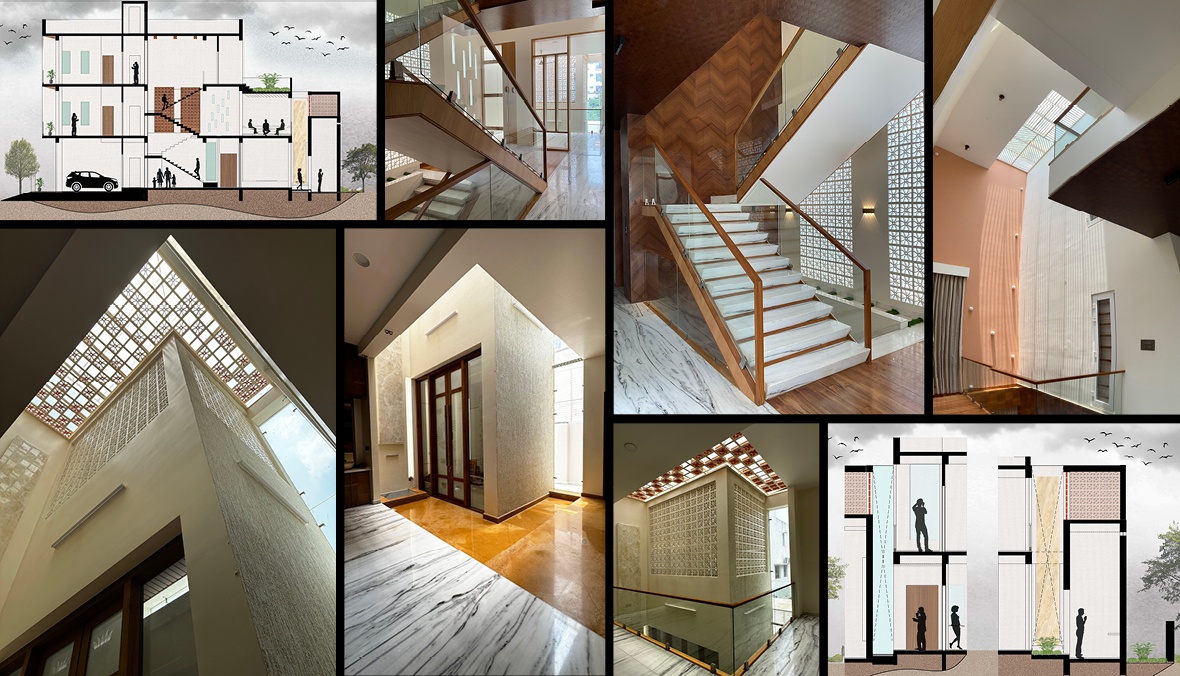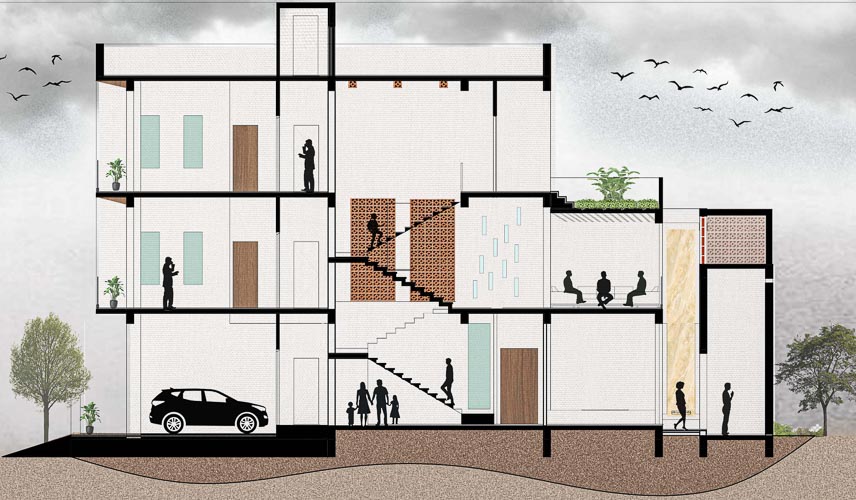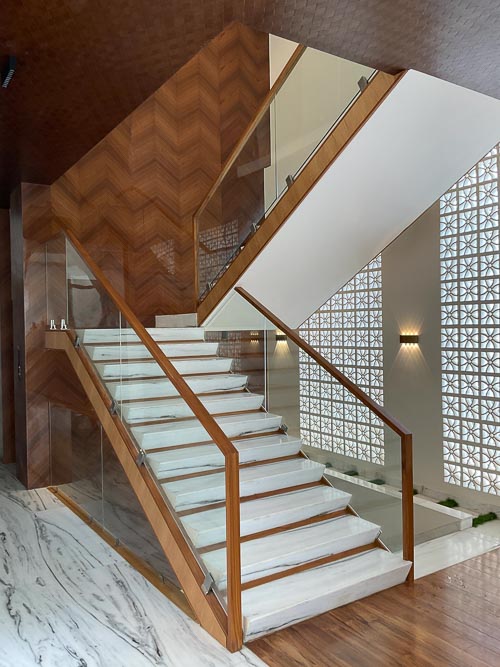Featured IBDA 2023
Harmonising Traditions and Modernity: House by the Jali Wins India’s Best Design Project 2023

‘House by the Jali: A Tale of Light and Shadow’ is an architectural project that seamlessly blends traditional craftsmanship and modern architecture to create a unique living space. The house has a built area of 7,000 sq. ft. and features a triple-height twist that adds to its grandeur. It consists of six bedrooms, two living rooms, a study area, pooja room, dining room, and kitchen.
Blending Craftsmanship & Modern Design
The architecture of the project has been carefully planned to ensure that it meets the needs of its residents while also being aesthetically pleasing. The use of terracotta Jalis adds character and forges a connection with the traditional crafts of the region. The connection is further accentuated by the use of Indian marble like Albeta from Makrana and Jaisalmer stone.

Dynamic Spaces
The focal point of the project is the triple-height twist. It adds to the drama of the space with the high ceilings, creating a sense of grandeur. It also allows natural light to flood in throughout the day, creating a play of light and shadow , as the sun moves across the sky. It provides a unique and dynamic atmosphere that changes throughout the day and creates a sense of fluidity in the space.
One of the most striking elements of the project is the pooja room, which is double height and features more of the beautiful terracotta jalis. They not only add to the aesthetics of the space but also serve a functional purpose by allowing ventilation and plenty of natural light. It creates a serene atmosphere, making it the perfect space for prayer and meditation.

The rest of the interiors complement the jalis, with an emphasis on natural materials and earthy tones. Coupled with ample natural light, they create warm and inviting living spaces.
House By the Jali is a unique architectural project that showcases the beautiful union of traditional craftsmanship and modern architecture. The terracotta jalis, coupled with the rest of the design elements, create a space that is both functional and visually stunning.

Credit: Henge Architects

