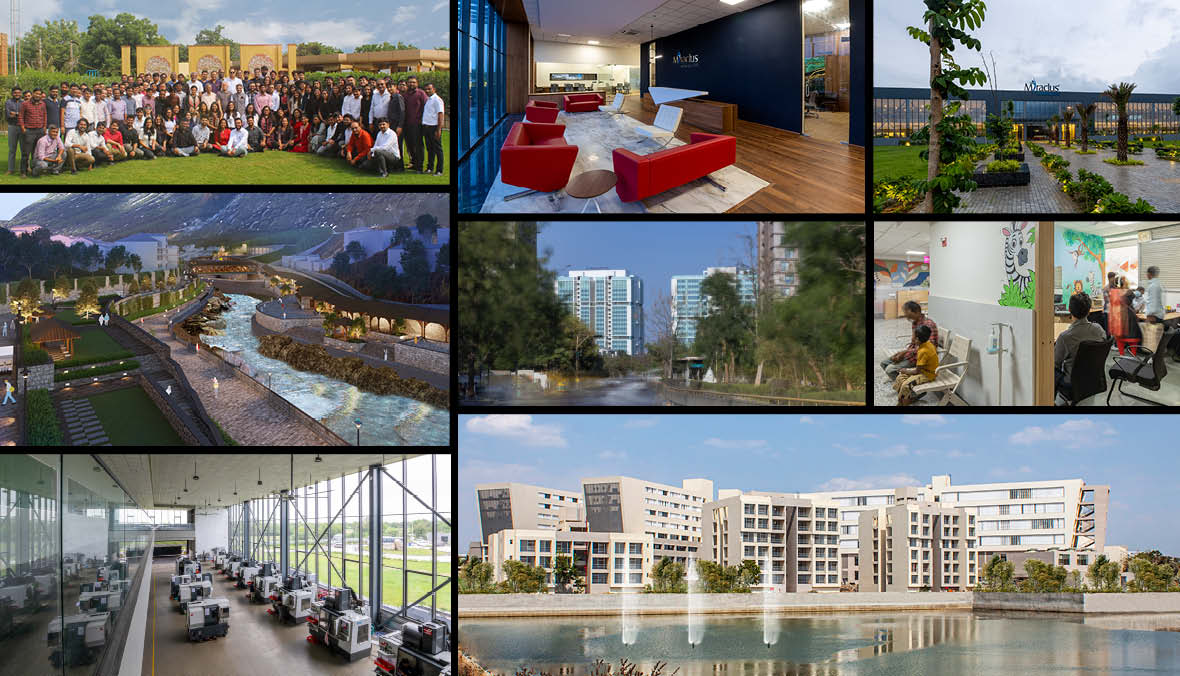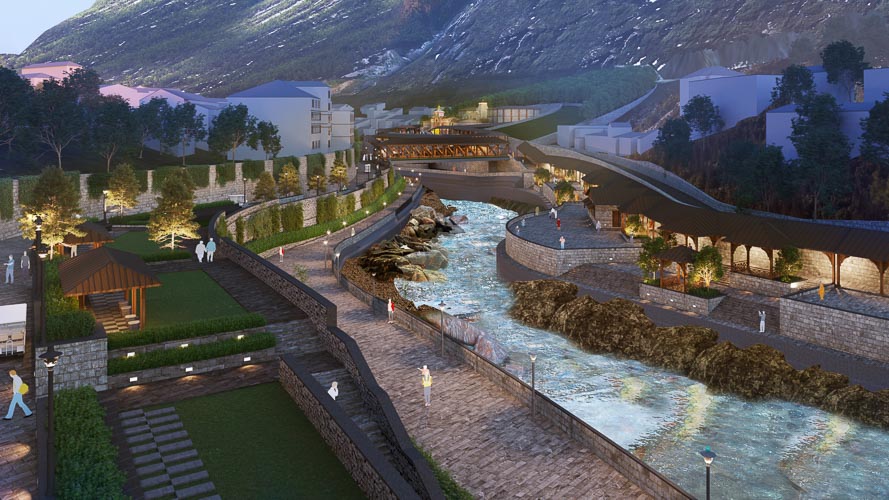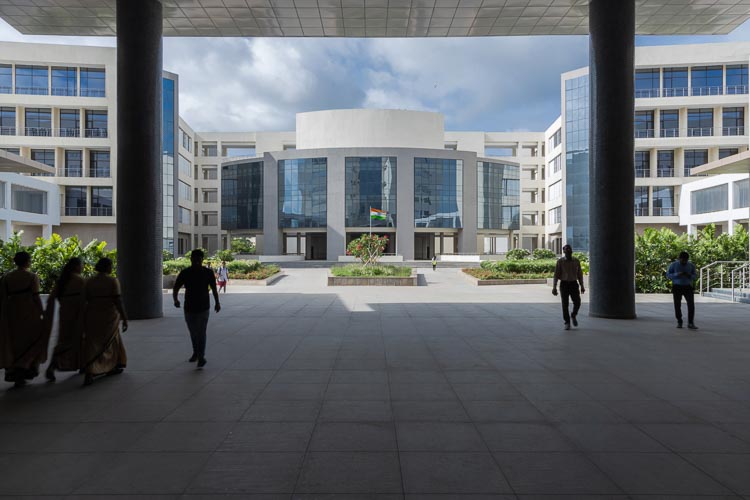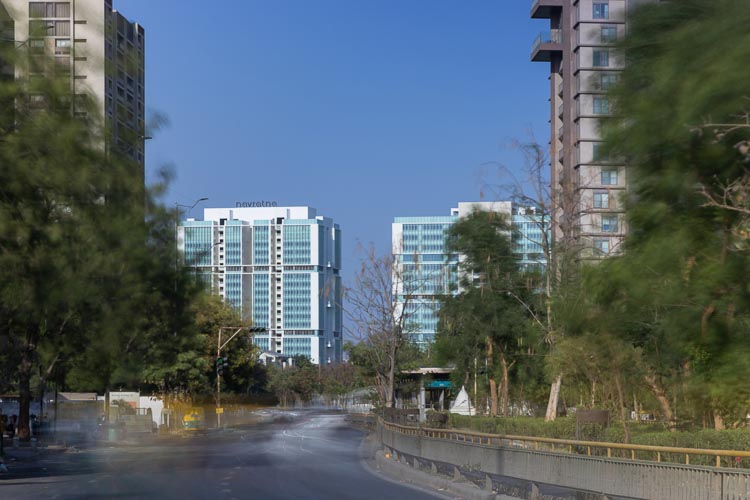Uncategorized
Breathing Life into Spaces: INI Design Studio Wins India’s Best Design Studio Award 2023

A multidisciplinary design firm, INI Design Studio collaborates, connects, and communicates with passion to offer a comprehensive spatial experience to users. It has a diverse portfolio offering professional consulting in architecture, engineering, planning, urban design, landscape, sustainability, interiors, research, and art. INI stands for ideas that are driven by n number of I’s – Inquiry, Imagination, Innovation, Inspiration, and Inclusiveness. It also stands for Integrated Ideas, referring to the integrated and collaborative nature of the practice, and its out-of-the-box design ideas.
Project 1 – Badrinath Masterplan Development, Uttarakhand
Located on the banks of the Alakananda River, Badrinath hill-town has a considerable floating population residing and lining its narrow winding streets during the six months of the peak season. As a result, many issues plague Badrinath that include unchecked and unplanned growth and construction activity, insufficient infrastructure, parking, congestion, hyegine, visual clutter, undefined temple precincts, and crowd mismanagement. The design process, while providing for robust physical and social infrastructure, created efficient street network and transport links, modern structures, riverfront development and unified architectural-urban experience. The Master Plan also ensures cultural perpetuity within fragile ecosystems through integrated sustainable development strategies.

Project 2 – Government Medical College & Teaching Hospital Campus, Baramati
Baramati’s medical hospital and college campus were designed to ‘bring hope and provide affordable healthcare with a soft healing touch’ to the people across the district. Thus, the architectural design expresses the strength and capability to deliver world-class medical and education facilities and the compassion to be accessible to the general population. The built environment is resolved into constituent blocks which are arranged to fan out symmetrically around a diagonal axis. It allows for efficient circulation and clearly defined entry and exit points from both sides. The hospital facilities are approached through a well-planned driveway and porch leading to the arrival lobby under a sky-lit atrium. The atrium clearstory lets in ample natural ventilation and daylight, while the atrium itself leads to the landscaped central plaza at the heart of the campus.

Project 3 – Miraclus Ortho Implant Manufacturing Campus, Kheda
Miraclus’ sustainable manufacturing campus houses state-of-the-art production facilities for orthopaedic implants and instruments. Its design provides a productive environment for manufacturing and R&D functions. It successfully integrates advanced technology while providing for an immaculately hygienic environment, reflecting the firm’s innate sense of responsibility. The design remains minimalistic by locating transparent built form at the centre of a well-landscaped site. The detailed landscape design constitutes unique strategies for each of the zones viz. welcoming, peripheral, recreational, active, corporate greens and an exhibit. The design not only facilitates growth but also an opportunity to grow the portfolio with unique new products.
Project 4 – Navratna Corporate Park, Ahmedabad
Navratna Corporate Park is a modern work campus composed of stacked masses enveloped in vertical glass fins, ceramic frit screen, double layer high-performance glazing and looped-in metallic panel clad frames. The design reflects large swathes of modern Ahmedabad by day and shimmers by night as a hive of vibrant business district. The building features green surrounds and interstices between the wings where tall vertical greens flank luxurious breakout lobbies with cafes and eateries. The design sets a benchmark in Gujarat’s workplace architecture landscape, providing style and sustainability for image-conscious businesses.

Project 5 – The TATA Institute of Fundamental Research (TIFR) Campus, Hyderabad
TIFR and GoI’s Department of Atomic Energy decided to establish a state-of-the-art academic-cum-residential campus in Hyderabad, adhering to the highest global standards in functionality, aesthetics, technology, and sustainability. The unique site, with its natural topography and hill rocks, inspired a design vision focused on placemaking, legacy, and sustainability. The holistic campus integrates building zones, open spaces, water bodies, greenways, energy-efficient buildings, smart infrastructure, native landscapes, renewable energy, and urban farming. Passive design strategies include stone jali façades, bio-swales, recharging lakes, natural ventilation, BIPV shadings, optimal building orientation, rock gardens, and courtyards, creating a balanced, Net Zero environment conducive to live-work-play spaces.
Credit: INI Design Studio

