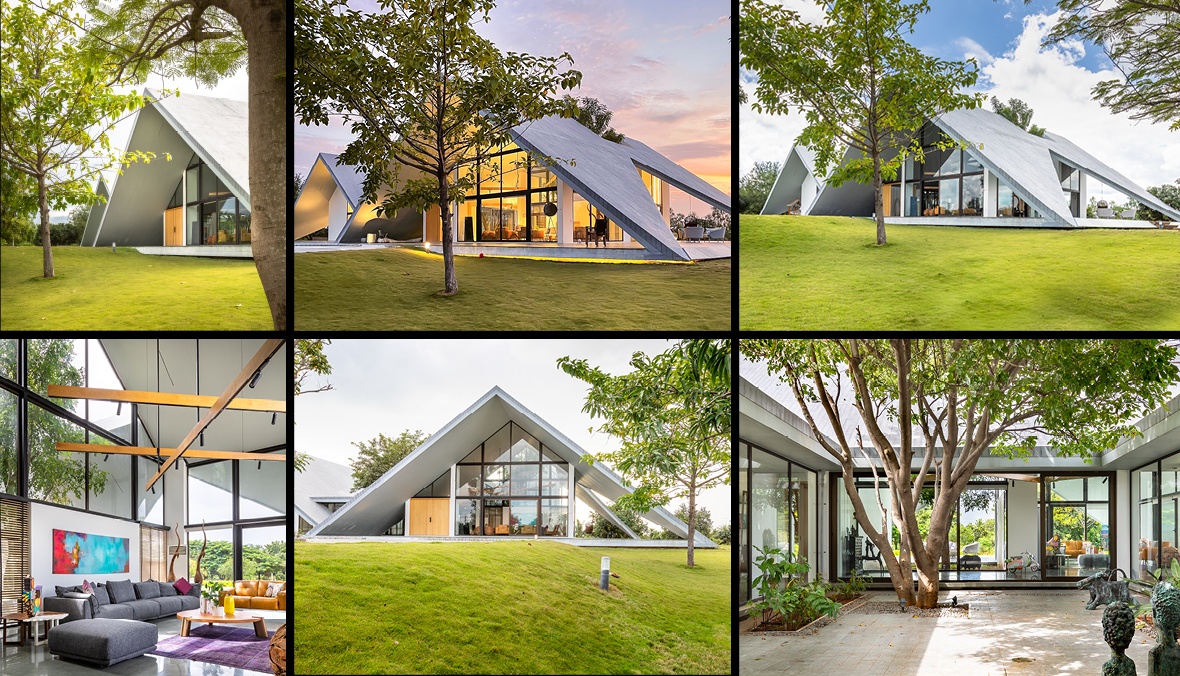Featured IBDA 2023
Building with Nature: MB Farmhouse Wins India’s Best Design Project 2023

Surrounded by trees, set in the middle of an orchard, this weekend home mimics a traditional Indian village house with verandas inside-out, a courtyard and a pitched roof. Sustainability has been the key focus of the project, keeping the carbon footprint to a minimum.

Addressing the Challenges
Designing a modern structure that incorporates traditional features while ensuring it is self-sufficient in energy and can withstand high wind pressures presents a unique set of challenges. The project faced additional complexities as the structure needed to be non-permanent. To address these challenges, a deck steel structure was meticulously planned and designed to allow for easy dismantling. This approach minimised the structure’s footprint, ensuring minimal impact on the rest of the site. The roof heights and slopes were calculated with precision, taking into account the wind pressures and the optimum angles required for the installation of solar panels.

Sustainability and Environmental Harmony – Achieved
The carbon footprint of the built structure is minimal, highlighting its eco-friendly design. Running entirely on solar energy, the home is completely energy self-sufficient. Additionally, the sloped roof creates dynamic spaces that foster an interplay between interior and exterior areas, promoting direct interaction with the surrounding environment. This design not only addresses the practical challenges of the site but also harmonises modern living with sustainable practices.

Credit: Moriq

