Featured IBDA 2023
Crafting Serenity: Kshemavana Awarded India’s Best Design Project 2023
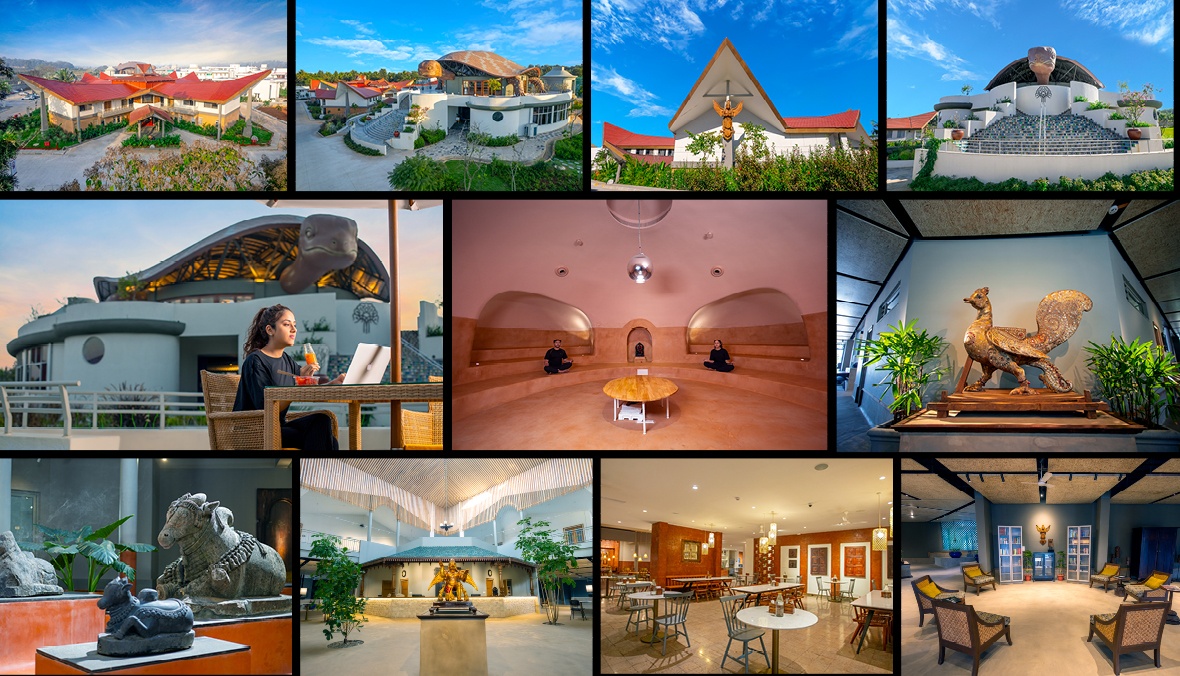
Kshemavana is a sanctuary for those who seek to heal naturally, holistically, and sustainably. Conceived by pioneers in naturopathy and yogic sciences, it is a catalyst for lifestyle change, charting individualized paths to healthy living. The 22-acre complex structure is divided into eight buildings with courtyards, atriums, and open screens helping to make the most of the pleasant weather. The spaces are mainly categorized into two blocks – Public & Residential. Garuda, Kurma, and Nandi are public blocks while Lata, Pushpa, Vana, Aushadh, and Fala provide accommodation and treatment facilities.
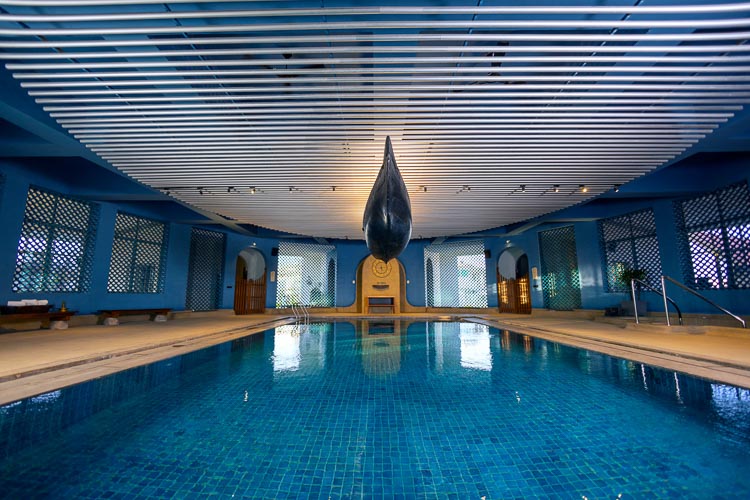
Crafting Healing Spaces
Given a building shell as the canvas, the challenge was to transform it into a conceptually driven space that not only functions as a treatment centre but also evokes a residential ambiance. The design needed to extend seamlessly across graphic language, signage, landscape, and services, all while adhering to original budget constraints, emphasising quality born from thoughtful intent rather than cost.
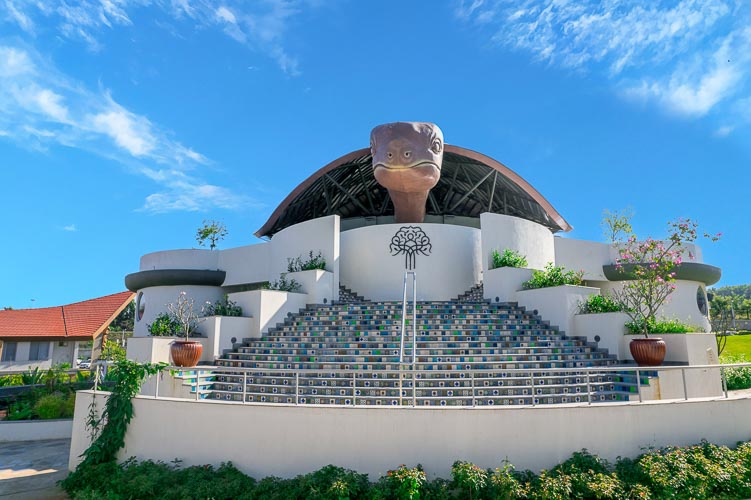
The Evolution of Vana-inspired Design
The design ethos centred around the concept of Vana (forest), where residential blocks were named after flora. Common areas were themed as Kurma (tortoise), Garuda (birds), and Nandi (soil creatures), creating spaces that balance refined domesticity with inviting communal areas. A systems-oriented approach ensured the design of services could be replicated across multiple centres, ensuring consistency while infusing uniquely Indian elements. Custom-designed terrazzo floor tiles and antique furniture integrated seamlessly, lending an old-world charm. The landscape design evolves into a lush ‘vana,’ complementing the interiors’ circular design that showcases the client’s extensive antique collection.
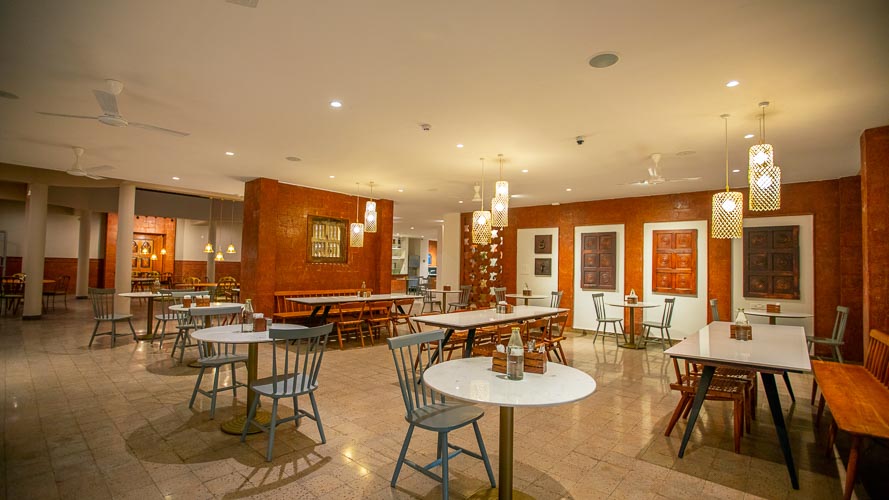
Restoring Landscapes and Communities
The completed spaces have garnered positive feedback over the past six months of operation, praised for their design and the effectiveness of the treatment and services offered.
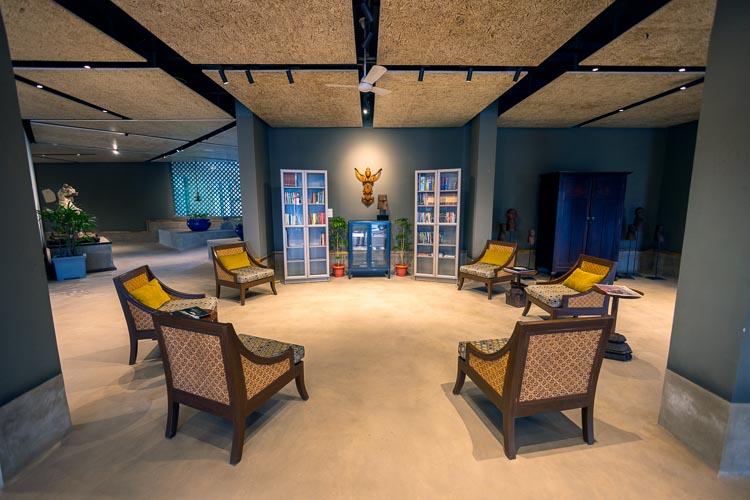
Credit: Ayush Kasliwal Design

