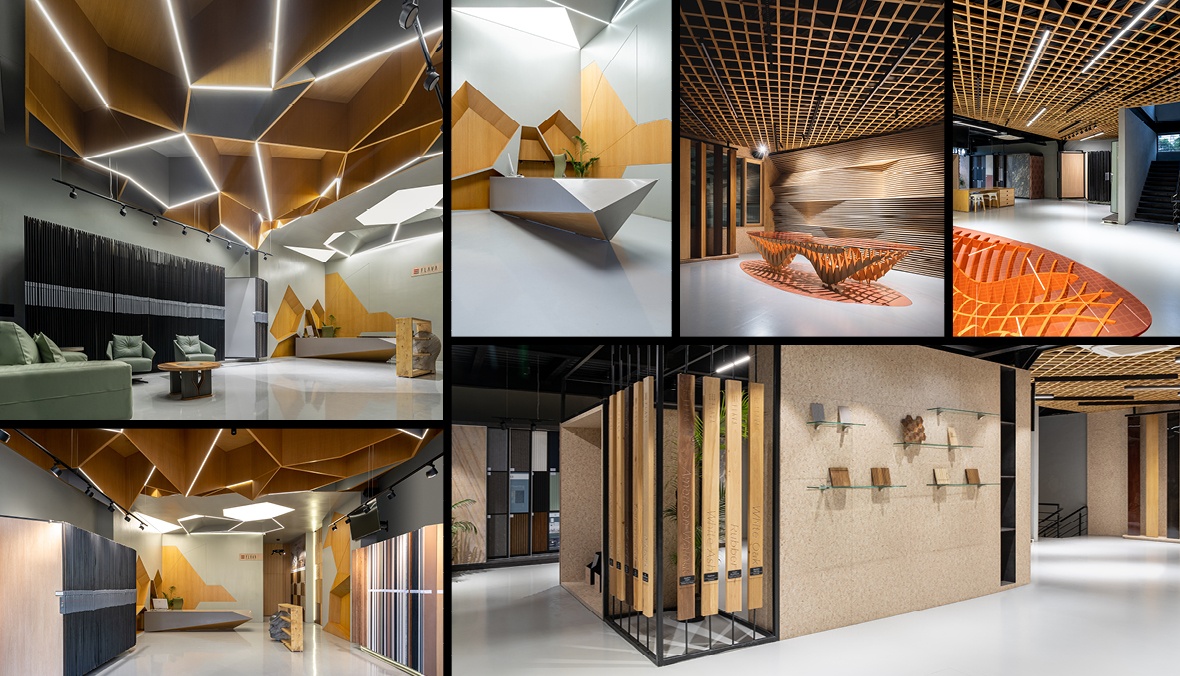Featured IBDA 2023
Engineering Elegance: FLAVA Showroom Awarded India’s Best Design Project 2023

Located in Bangalore’s timber business hub, FLAVA is a plywood & veneer showroom with a focus on sustainability and waste management. Their new showroom’s design, created by DOT[co]de, not only creates a distinctive visual identity but also prioritises efficiency and environmental friendliness. By utilising scrapped plywood from their existing warehouses, FLAVA maximises resource utilisation, offering a clean and flexible space to showcase its core product, Birch Plywood.
Innovative Approach for a Feasible Design
The design strategy focuses on materials, fabrication techniques, and parametric control, resulting in a feasible and aesthetically pleasing outcome. Voronoi tessellations were incorporated into the ceiling at multiple scales, generated through advanced algorithms. An innovative point coordinate system was developed to accommodate the complex geometry during on-site construction. Surfaces were meticulously subdivided and optimized, taking into account material sizes and costs to ensure efficiency.

An Engaging Retail Experience
The design of the FLAVA showroom is experimental, aiming at providing end users with a unique and engaging experience. By combining the concepts of segregation and connectivity, the showroom offers a harmonious balance between openness and intimate discussion areas, enhancing both functionality and visual appeal.

It features a limited palette of materials, including Birch plywood for the walls and ceiling, and Micro cement for the flooring. These materials create a monochromatic canvas that blurs the boundaries between surfaces, promoting a cohesive design aesthetic. A sculptural plywood installation with a simplified fractal pattern serves as the focal point in the lounge area on the interconnected first floor. This installation, along with the wooden lattice-detailed ceiling, establishes a tactile connection with customers, adding to the overall experiential quality of the space.

Credit: DOT[co]de

