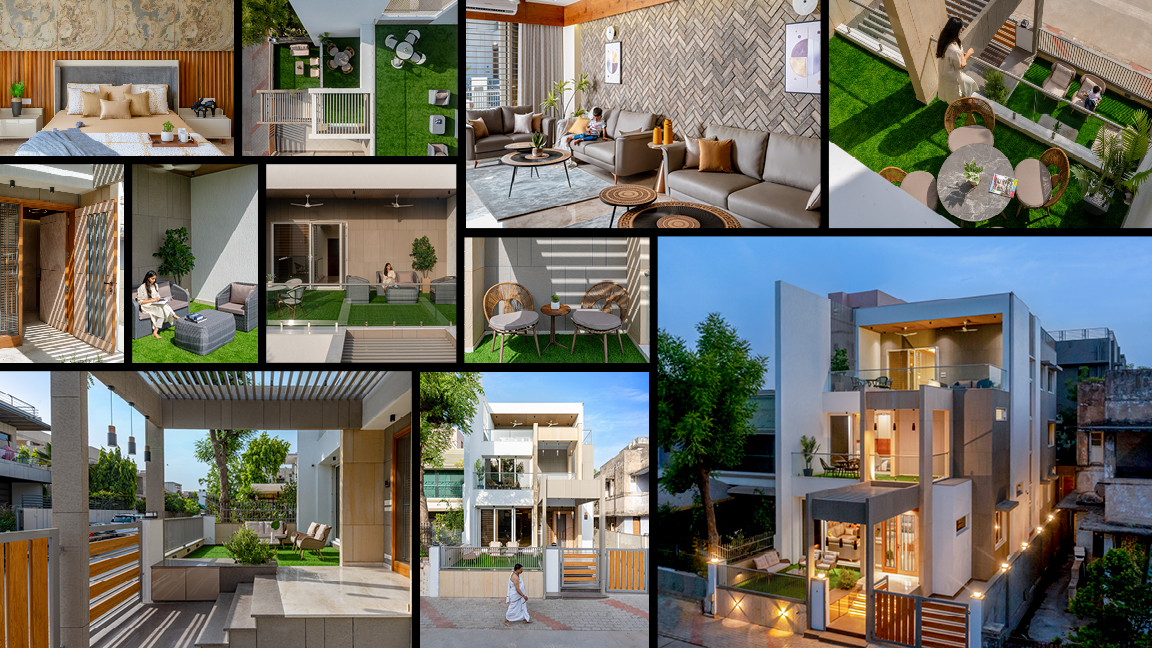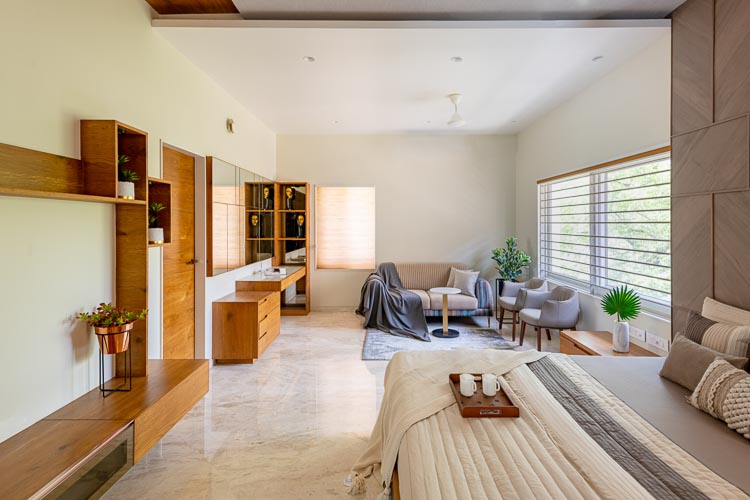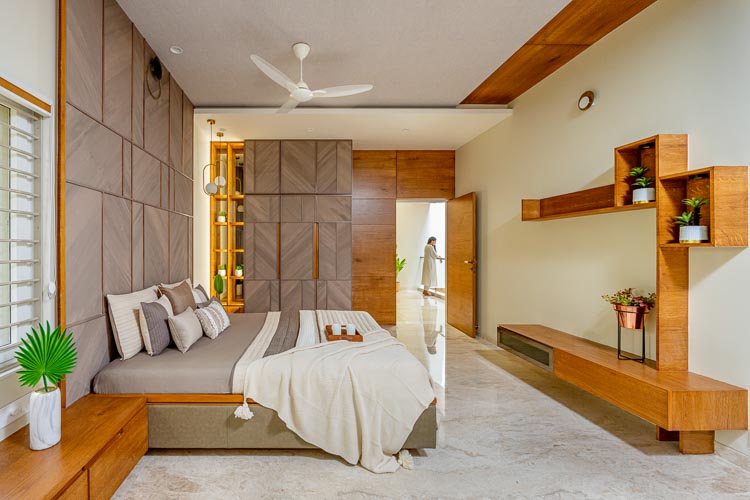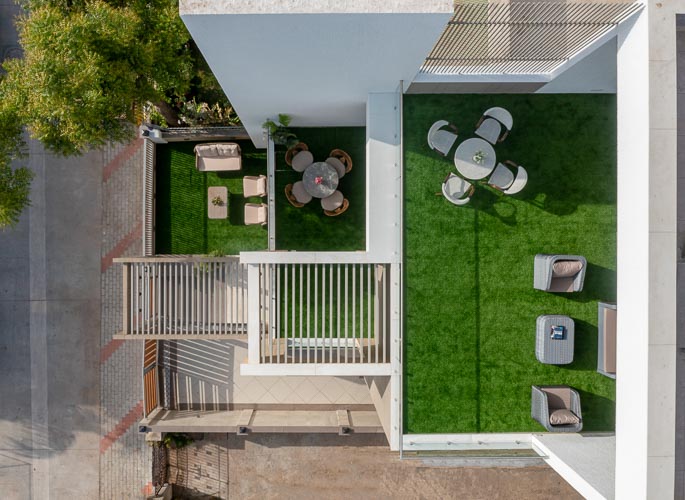Featured IBDA 2023
Maximising Living: Narrow House in Ahmedabad is India’s Best Design Project 2023

Large plots are not essential for lavish homes. Thoughtful space planning can break the limitations of a small plot, making it breathable, and inviting adequate natural light and ventilation. Cradled in Paldi, a posh residential area of Ahmedabad, the Narrow House on a plot area of 2,600 sq. ft., is a unique example of balancing the yin and the yang of the architecture as well as interiors, incorporating nature within the build forms.
Beating the Space Constraints
Designing a functional and aesthetically pleasing home within 2,600 sq. ft. presented a significant challenge, especially since natural light was obstructed by a 70-foot common wall on one side and adjacent bungalows with minimal margins. The first hurdle was to accommodate all the client’s requirements within a frontage of just 21 feet. This narrow space demanded a creative approach to ensure the home did not feel cramped or cluttered. The second challenge was to bring in ample natural light into all areas of the bungalow.

Maximising Space & Light
To address these challenges, the design team divided the floor plan into three distinct zones:
- Front Zone for public activities
- Rear Zone for private activities
- Central Zone for connectivity & interaction
The goal was to ensure interconnectivity between all spaces and floors, and create a home that was breathable, functional, and aesthetically pleasing. The design includes stepped gardens on each floor, visually connecting the different levels. The central zone featured a triple-height sky lounge with a glass top, contrasting the more enclosed interiors and allowing residents to experience the skylight. In this central area, an artistically placed dining table serves as a focal point. The uniformity of the design is evident through a MCM stone-clad triple-height wall that spans all three floors.

Minimalist Interiors
The master bedroom has been designed with a minimalist approach, using a soothing blend of wood veneer, PU, and beige-coloured fabric in the headboard. A semi-covered elevated garden with pergolas added interest to the space. The daughter’s bedroom uses wooden figured grey MCM panels, mirror panels, and decorative lights; a material palette that creates timeless and subtle interiors.
Sustainable and Timeless Design
The exterior of the house is highlighted with natural cladding materials like Stone Crete Textures and MCM. Inside, a calming combination of various veneers with beige PU polish and Italian marble flooring ensures sustainability and elegance. The Narrow House in Ahmedabad, though limited in floor plates, exemplifies the use of thoughtful design in creating a sense of expansiveness.

Credit: Prashant Parmar Architect

