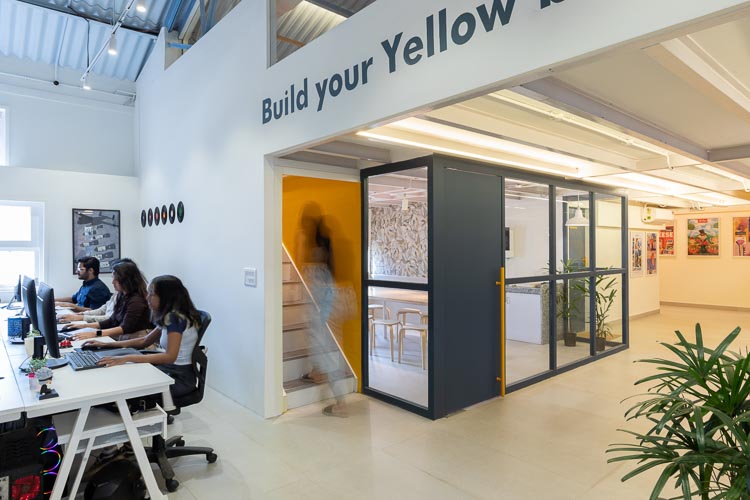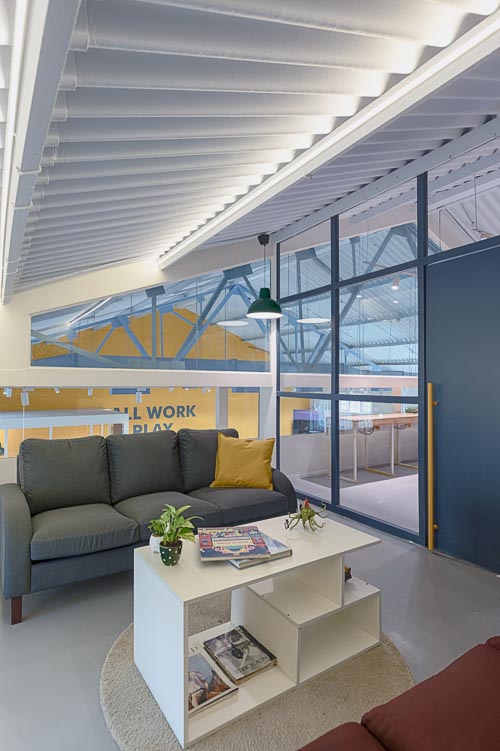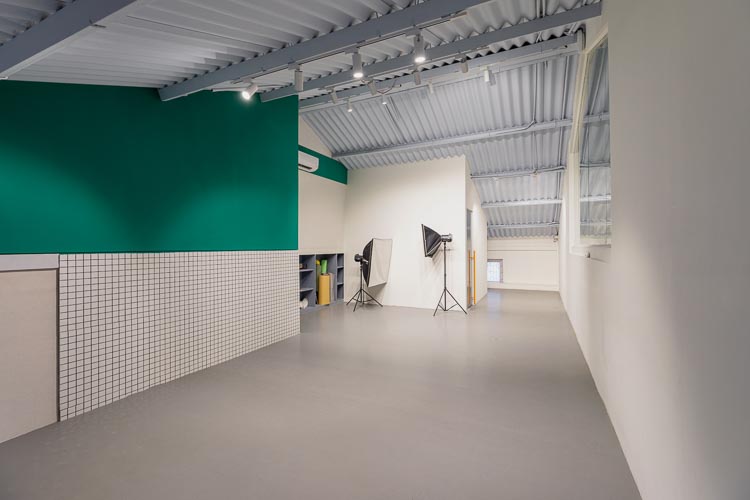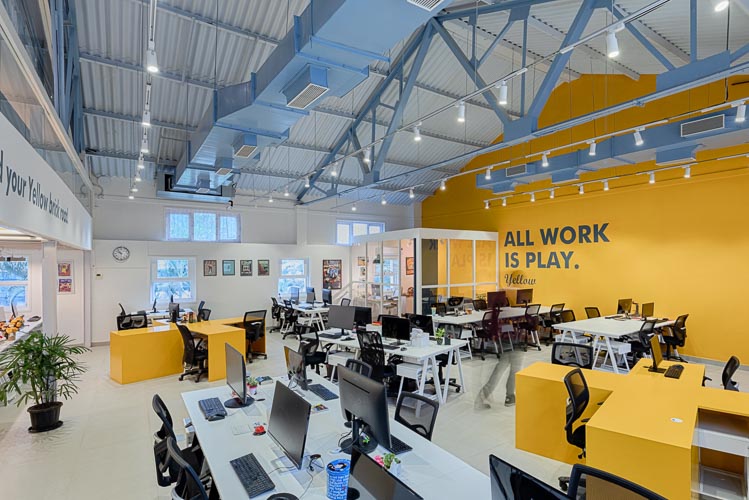Featured IBDA 2023
Revitalising History: Yellow HQ Awarded India’s Best Design Project 2023

A mill warehouse turned into an office, the Yellow HQ celebrates creativity and conversation. The existing built form of the old warehouse allowed for several possibilities for creating an open-plan layout with surgical additions made to the building. With no strict designated programs, the aim of the design was to overlap pools of spaces into each other resulting in an intermingled workflow. The layout breaks out of the rectilinear form with two straight axes cutting across the space with yellow objects interspersed across the space, forming the core circulation of the office. The design enables its inhabitants to weave new stories, and facilitates the creative energy of the office.
Strengthening a Historic Structure
The project involved transforming a 70-year-old warehouse, originally constructed as a load-bearing structure with a pitched roof and a shop floor layout. Given its age, certain areas of the building needed structural reinforcement. Additionally, any design additions had to seamlessly integrate with the existing grid of the building.

Harmonising Old and New
The design creates minimal impact on the existing structure while preserving the identity of the building’s original elements. The straightforward rectilinear shop floor layout provides a versatile foundation for various design ideas. An axis connecting both ends of the space serves as the pivot around which new spaces are created, forming simple channels of movement throughout the area. The goal was to maintain the building’s historical character while introducing modern elements that would enhance functionality and aesthetic appeal. By strategically integrating new design features, the project maintains a delicate balance between preserving the old and embracing the new.

A Hub for Creativity and Dialogue
The Yellow Office stands as a celebration of creativity and dialogue, designed to be a playground of ideas for creative professionals. The layout encourages continuous growth and creative expression, offering a flexible and dynamic environment for its inhabitants.
The new design exemplifies how a historic structure can be revitalised into a modern, vibrant workspace. By respecting the building’s original elements while introducing innovative design features, the project successfully creates a space that celebrates and facilitates creativity and collaboration.

Credit: Yellow

